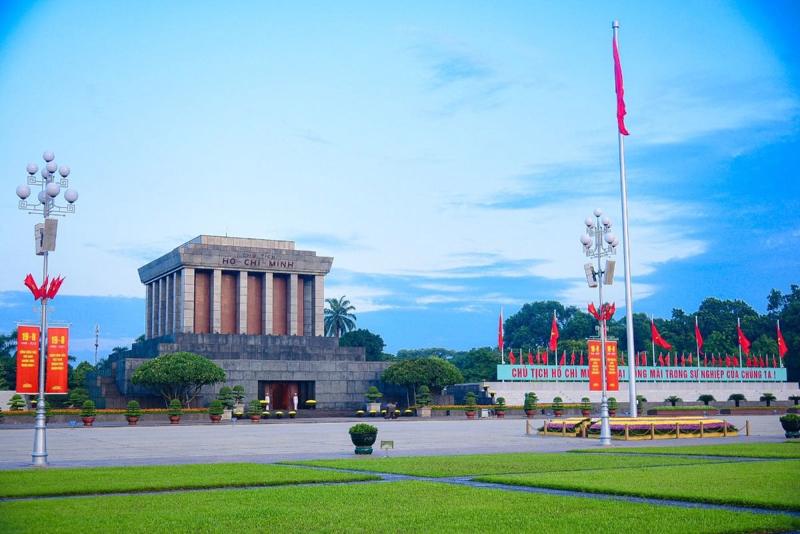The Ministry of National Defense has released a 1/500-scale detailed plan for the expansion of Ba Dinh Square in Hanoi.
According to the ministry, the Ho Chi Minh Mausoleum and Ba Dinh Square are iconic cultural and historical landmarks, deeply intertwined with pivotal moments in Vietnam’s national history. They serve as a sacred space for both Hanoi and the entire country.
The lawn area at Ba Dinh Square, one of the complex’s most important elements, is carefully maintained and enhanced by the Ho Chi Minh Mausoleum Management Board under the Ministry of National Defense. However, the space is currently encroached upon by a villa complex to the south, which obstructs the view from Chua Mot Cot Street toward the Mausoleum and the National Assembly Building, negatively affecting the landscape and diminishing the solemnity and architectural integrity of the site.
The ministry emphasized the need to renovate and upgrade surrounding auxiliary spaces to provide rest areas for visitors attending memorial ceremonies and political or cultural events.
The study area, formerly home to 14 households—all now relocated—is currently vacant and surrounded by State agencies.
Covering a total area of 7,191 sq.m, the proposed plan allocates 57.15% of the total area to public square space and 42.85% to transportation infrastructure.
Spatial planning includes 28 grass plots integrated with gravel concrete walkways, aiming to harmonize with the existing lawn structure and create a cohesive visual flow.
Additionally, the plan calls for the restoration and reconstruction of a section of Hung Vuong Street, aligning it with the approved master plan and the designated "red line" boundary.









 Google translate
Google translate