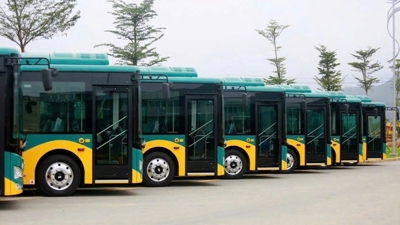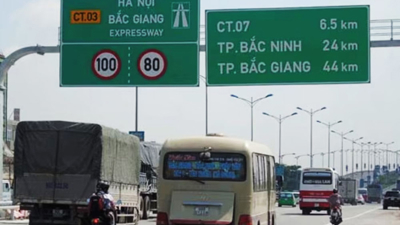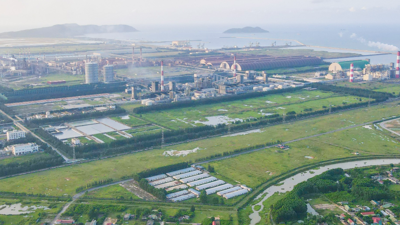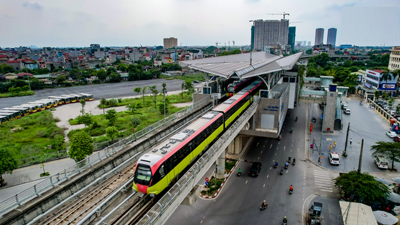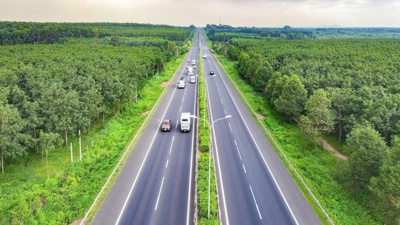Hanoi approves detailed plan for Thuong Cat urban area
The project site spans over 1.43 million sq.m and is located within the administrative boundaries of Thuong Cat and Tay Tuu wards and O Dien commune.
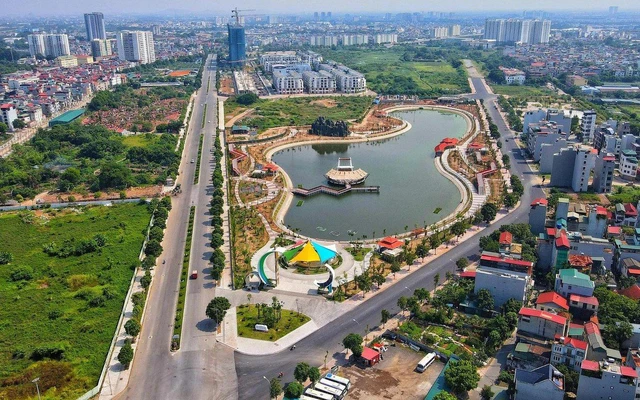
The Hanoi People’s Committee has officially approved a detailed planning for the Thuong Cat Urban Area, marking a key milestone in the implementation of the city’s broader Hanoi Capital Construction Master Plan to 2045, with a vision toward 2065.
The plan envisions the development of a modern, integrated urban area with comprehensive social and technical infrastructure that connects seamlessly with surrounding projects.
Its core objectives include defining land use functions, organizing spatial layout and architectural landscape, establishing technical infrastructure, and creating a legal framework to guide future construction and investment.
The project site spans approximately 143.2 ha and is located within the administrative boundaries of Thuong Cat and Tay Tuu wards and O Dien commune.
The development will be divided into three distinct zones.
Zone I is dedicated to public facilities, mixed-use commercial and service buildings, green spaces, villas, townhouses, social housing, schools, and parking areas.
Zone II is allocated for mixed-use land plots, schools, technical infrastructure, townhouses, villas, parking lots, and land designated for national security and defense.
Zone III includes public community land, green spaces, mixed-use commercial and service areas, social housing, residential clusters, and land for training and research facilities.


